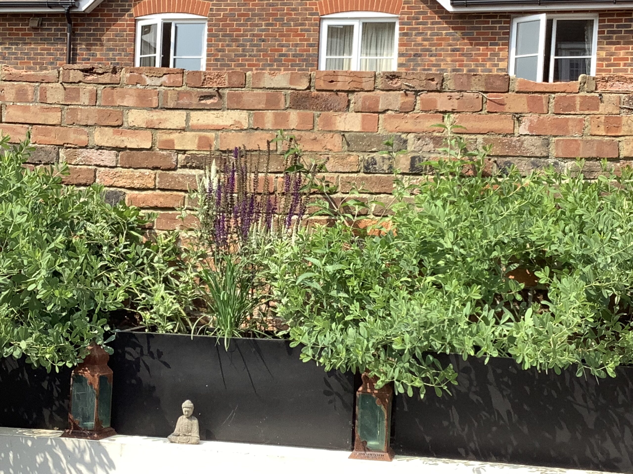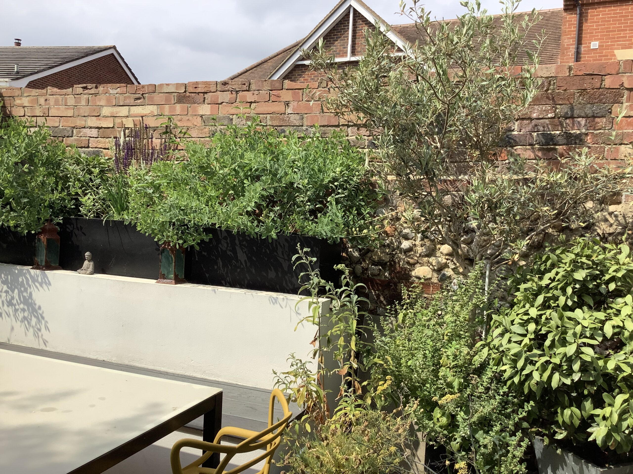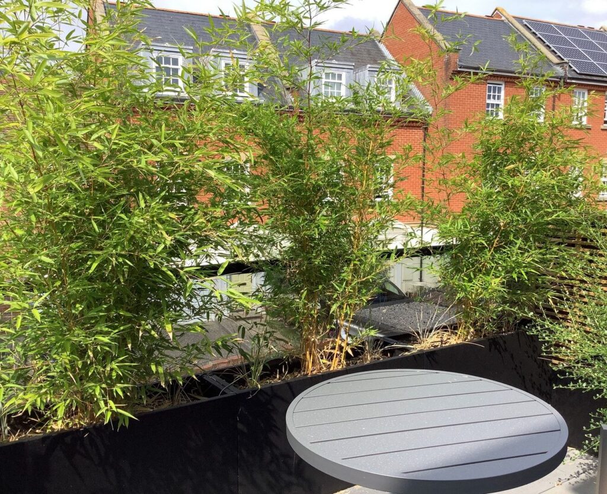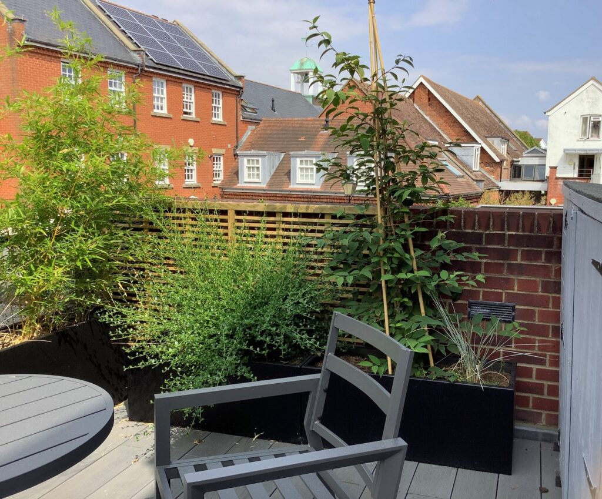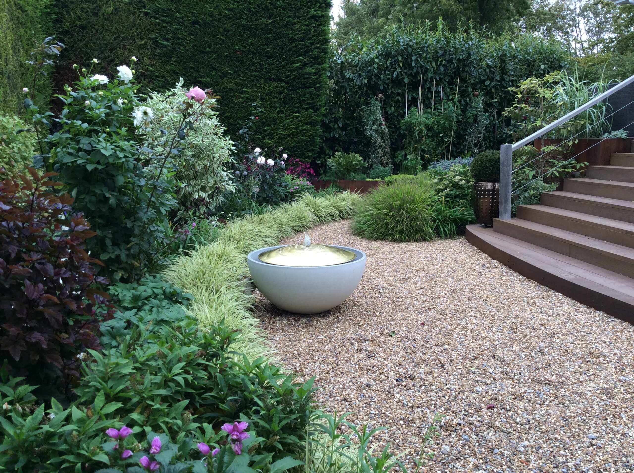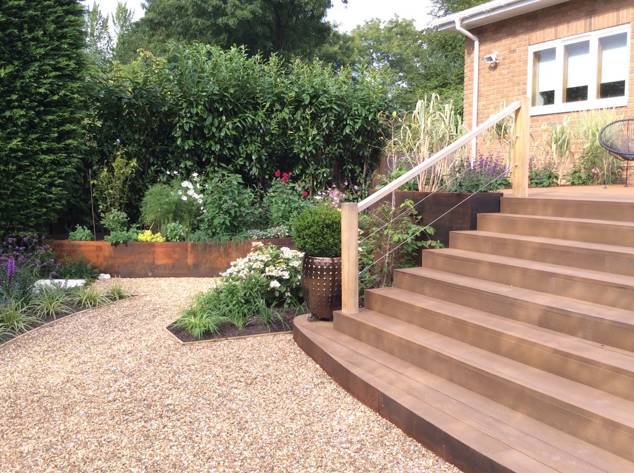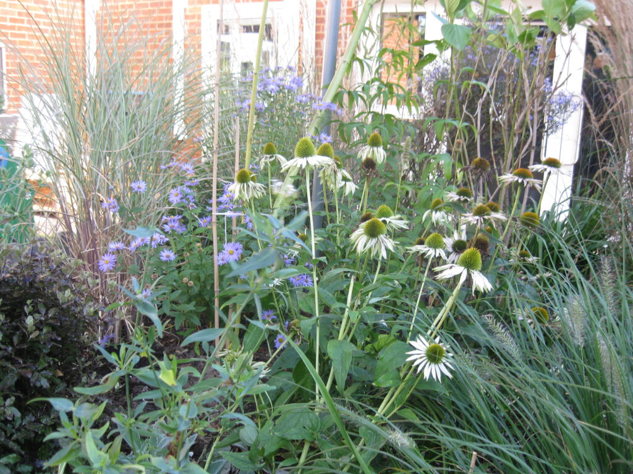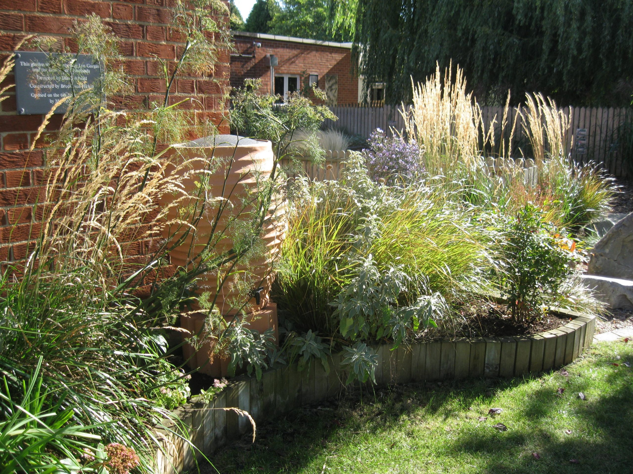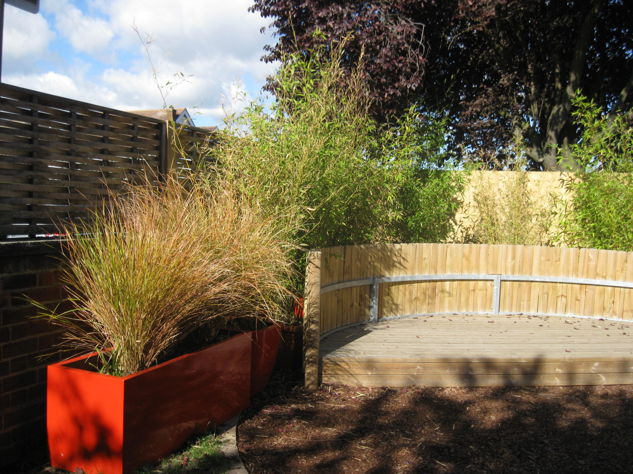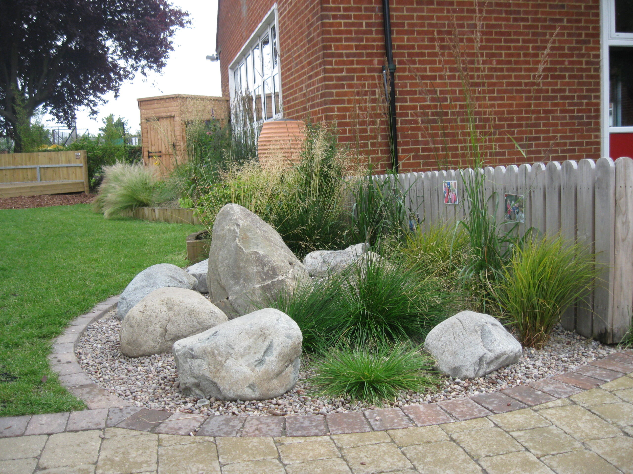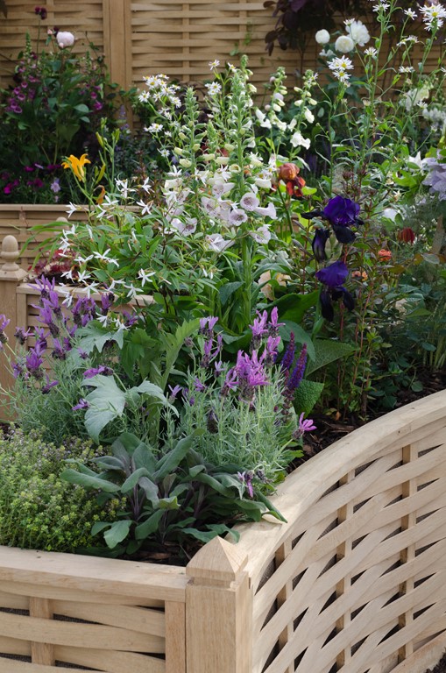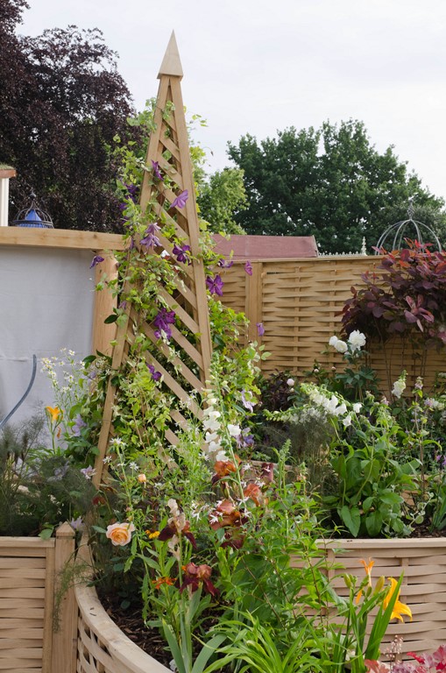Diana Arnold Design Practice
Garden Design – Gardens have become increasingly important refuges and special places to relax and entertain. We bring out the creative potential of gardens, both large and small. Providing clients with gardens full of interest. As well as good structure of trees and shrubs, with beautiful seasonal colour and form.
A Surrey Family Garden Project in Byfleet
This project consisted of a total re-design of this quite spacious Family Garden, including the new gravel Front Driveway, Side Driveway and BBQ Area. New Borders, Pathways and the Patio in the Rear Garden Areas. The extended Deck, plus a hidden Tool Shelter. Together we created lovely outdoor lovely spaces for the family to relax in and enjoy. Work in progress will be the central new Lawn for games, which is to be added in cooler weather.
Before Photos


After Photos


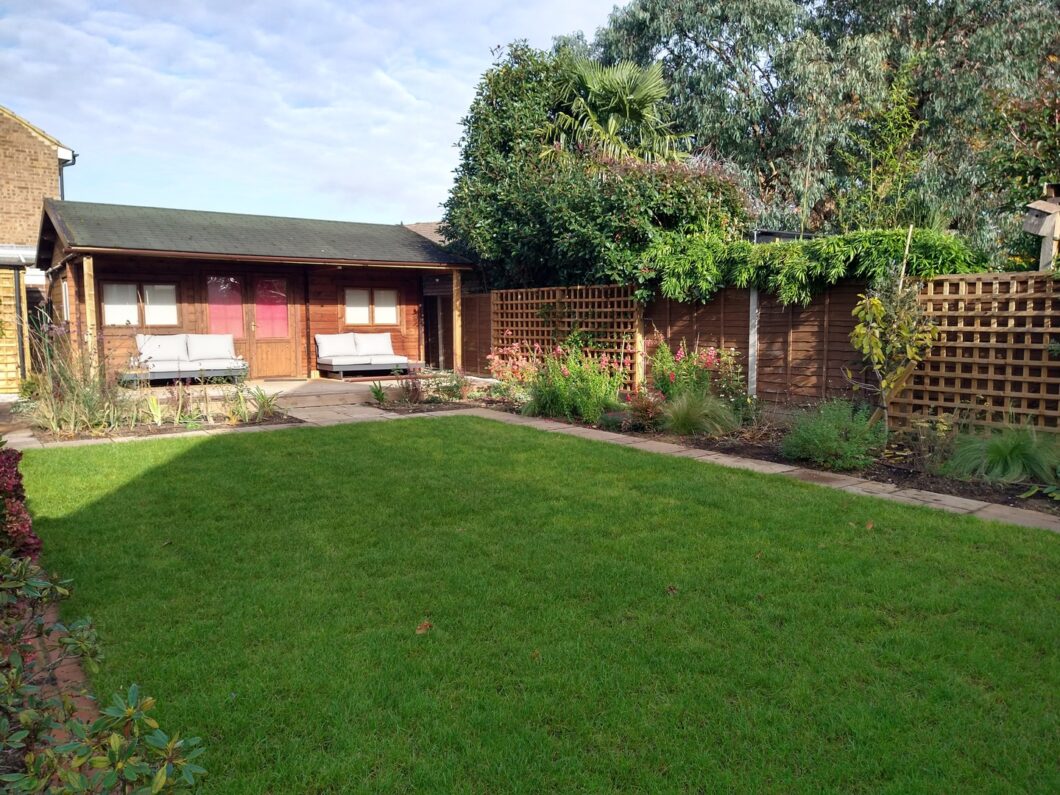








A Coastal Garden in West Sussex



A previous garden design project, with construction completed in 2022 was for clients who wanted a total redesign of their wide garden. We incorporated a sunken Deck and Fire Pit in the design, plus decorative pathways. This creates a garden which is far more interesting to walk around. Also incorporating two new raised beds featuring two water features.


A new pathway around the deck with planting, features new steps down to a sunken Fire Pit Area. Pathways were designed wind through new herbacious borders. The garden design features pleached evergreen trees, trellis with shrubs and climbing plants for coastal locations, which also help to provide privacy, texture and structure. Essentially filtering the fresh coastal breezes, only five minutes walk to the sea in Selsey, West Sussex.
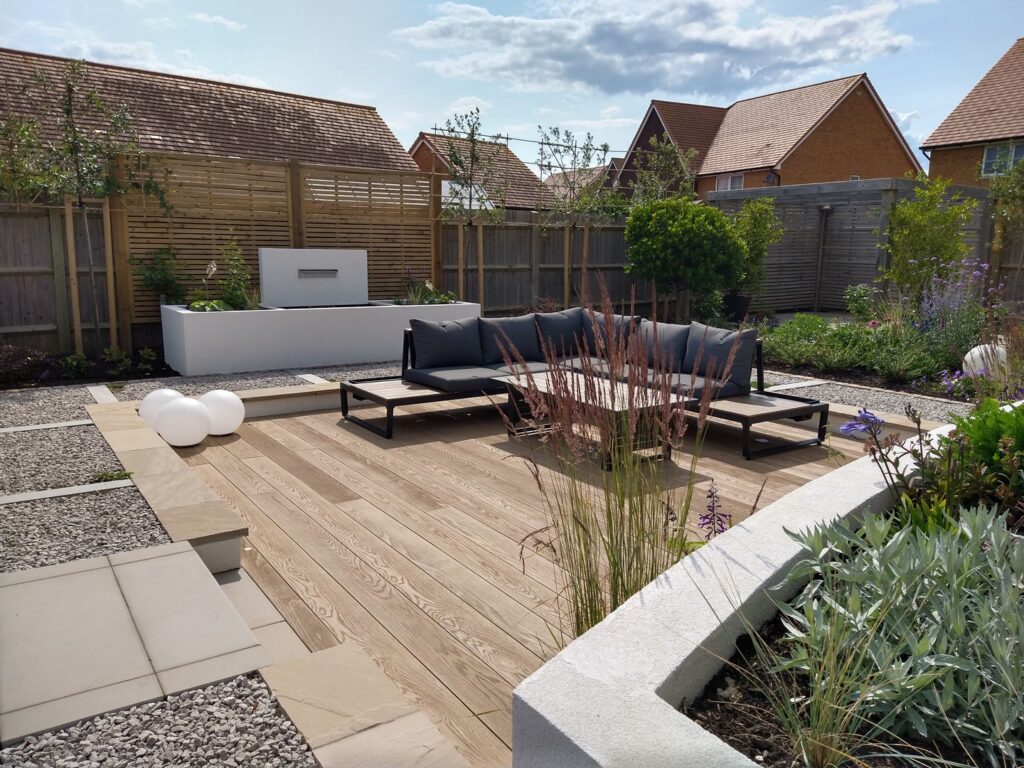







Making the most of ourtdoor small spaces, this garden design project in Emsworth brought out the design potential of the modest Courtyard and Balcony space. By providing new screening and creating privacy in the this outside room. The design featured use of a mixture of Bamboo, Shrubs, Bulbs and Perennials in containers edging the boundaries.


A Garden Animation

Influenced by today’s emphasis on working online, in 2020, garden design work at Diana Arnold Design practice, involved developing new computer animation skills. Above is a scene from my Garden Animation. If you’d like to view the garden animation, please click this link:
https://drive.google.com/file/d/1zhB2jVbc1CCBd-btJEHJxC7dGZ6f_09e/view?usp=drive_web www.vectorworks.net/en-GB
A Garden Design with a Golf Course

Garden Design for a Family Garden

Pleached Hornbeams neatly screen along the rear boundary. New planting such as fragrant Roses, alongside climbers including Clematis are added throughout the garden. A pristine new artificial turf lawn was laid, essential for our Clients and the boys ball games. This project was carried-out in conjunction with the Landscapers team.
Rear elevation showing Terrace and Play Area


Young children at play can be seen through the grasses and perennial plants of the raised bed, from the kitchen and dining room windows.

A timber raised border, with lighting, adds privacy, by screening the Jacuzzi Terrace. Raised border planting provides long lasting colour, together with fragrance and form. We used some semi-transparent grasses in the raised border.

Limestone Terrace with Black Basalt Sett Edging

A Vegetable Grower’s Garden
This hilside garden design with a vegetable grower client, accommodates six vegetable beds on the right hand side of the garden and two greenhouses. On the left hand side new planting areas and a proposed raised herbaceous border with recessed seating make the most of the large garden. Together wiith decorative elements such as a shaped lawn and wildflower area, at the bottom of the garden. Stepping stone pathways create an interesting walk, form the split level deck from the Dining Room Patio Doors.

Garden design of a Family Garden in East Molesey.

Returning to a previous Client, on this family garden design project, was a pleasure. We redesigned the Terraces and garden Borders in order to accommodate a new modern, glazed extension. The new Terraces were designed to seamlessly link the new rear elevation with the garden.

The front lawn area was then re-shaped and subsequently we added new planting. The style of planting was modern cottage garden style. This included bulbs and many shrubs such as Daphne, Roses, Pittasporums, topiary of Buxus Cubes. We also used many flowering perennials, as well as climbers, for interest and colour in all seasons. Planting pockets were designed, to enhance the smart new grey Sandstone Terrace. In keeping with the residence, adding layers of modernity to the garden,

Garden Design for a Riverside Garden

An intimate, shady seating and entertaining area, is framed with Tree Ferns, Ferns and flowering, shade dwelling plants. The new Deck features a curving wide bottom with a step riser detail is in Corten Steel. So linking in with tall new Trough Planters at either side of the Deck and also with the curved Corten Steel raised border.
A new smart Cedar strip fence was added to the rear boundary. Porcelain stepping stones lead through the planting, creating another interesting route through the garden. This project was in conjunction with Landscapers.
Walton Childrens Centre, Surrey
As former parent at the School, this landscape design initially started enthusiastically, on a volunteer basis. During the design process together with Lyn, The Centre Manager, we created a new, naturalistic concept for the Children’s Centre Garden. This included a natural Prairie Planting scheme of fragrant herbs, grasses, shrubs and perennials. This planting were used together with natural materials such as large stones, gravel, Oak and Sandstone Pavers with fossils.
Childrens Centre Entrance

This theme was important to us, as many young children who attended the Centre, may be in housing without gardens. So we wanted the garden to be an expression and impression of nature, for them to enjoy.
Play Equipment
When designing the garden, we included a Log Walk, together with a wooden Wall Finger Maize and a wooden Stage. A separate Toddler Area required, has a shaped timber Sandpit, Oak Bench and a Slide. The garden also features bespoke Oak seating benches, for each area. A Rock Fountain was set amongst Boulders, into a gravel area of grasses, which attracts hedgehogs.
https://Fawns.co.uk https://kompan.com
The new timber semi-circular Stage Area for the children is backed with Bamboo. This is planted in large red fibreglass Trough Planters, which brighten a shady spot. For the boundary walls at the Centre, we used Quercus Woven Oak Fencing, which fits in with the natural concept design. http://primrose.co.uk http://quercus.co.uk
The Centre Manager Lyn and I worked together, on many aspects of the garden design, which is on a difficult site. This involved my assistance on Grant Applications and Planning Permission applications. I also produced all the garden design and detailed documentation.

Using a rubber grid mat system, on lawn areas, with the grass growing through it has two benefits. Firstly it provides toddlers with a soft landing, should they fall. It also protects the grass from otherwise inevitable erosion.
My responsibilities also included the procurement, with the School Manager. Also completing the soft landscaping on site. Then going on to monitor the garden build, to completion. Afterwards I enjoyed maintaining the garden seasonally, for many years.
Chelsea Flower Show 2011 The Quercus Trade Stand

Having the opportunity to design the Quercus Trade Stand Planting Design, was very exciting! We chose a Modern Cottage Garden style theme. The planting was successfully and efficiently completed on site. In fact we finished in just a few hours, on the day before the Show. Then after the end of the Flower Show, carefully tooking out the plants, then loading the plants in their van for transport to my Clients’ own garden. https://dianaarnolddesign.co.uk
Diana Arnold MCSD
diana@dianaarnolddesign.co.uk
A Pre-Registered Member of the Society of Garden Designers.
