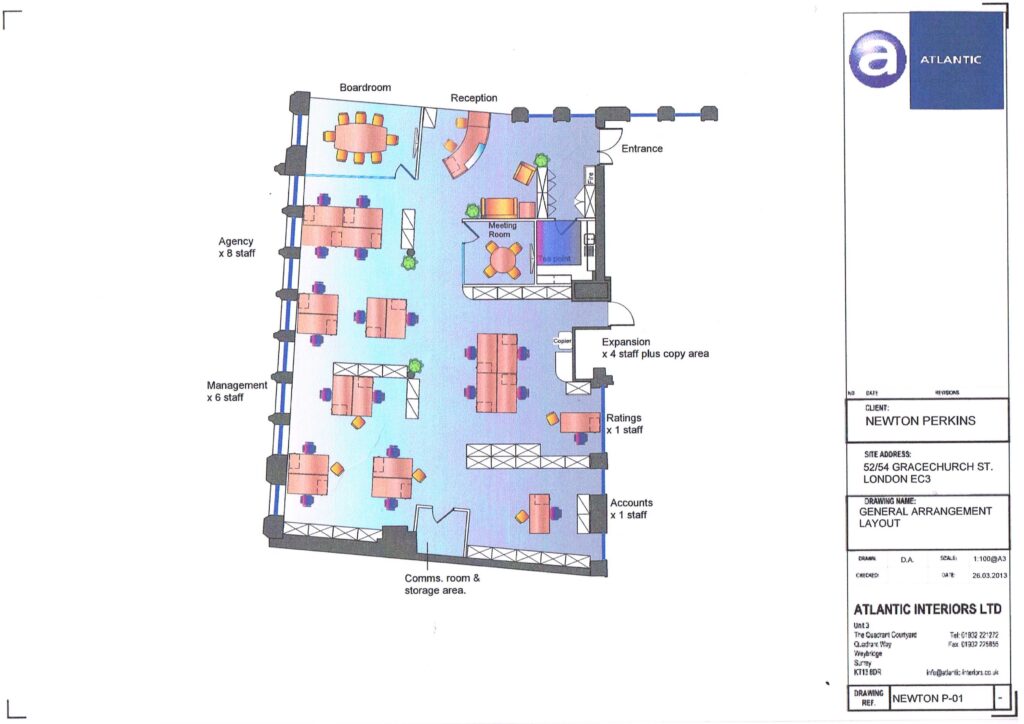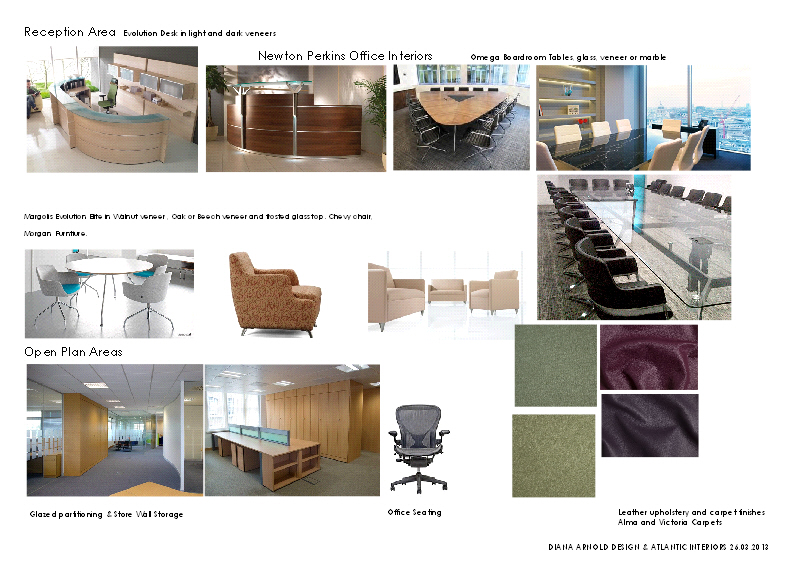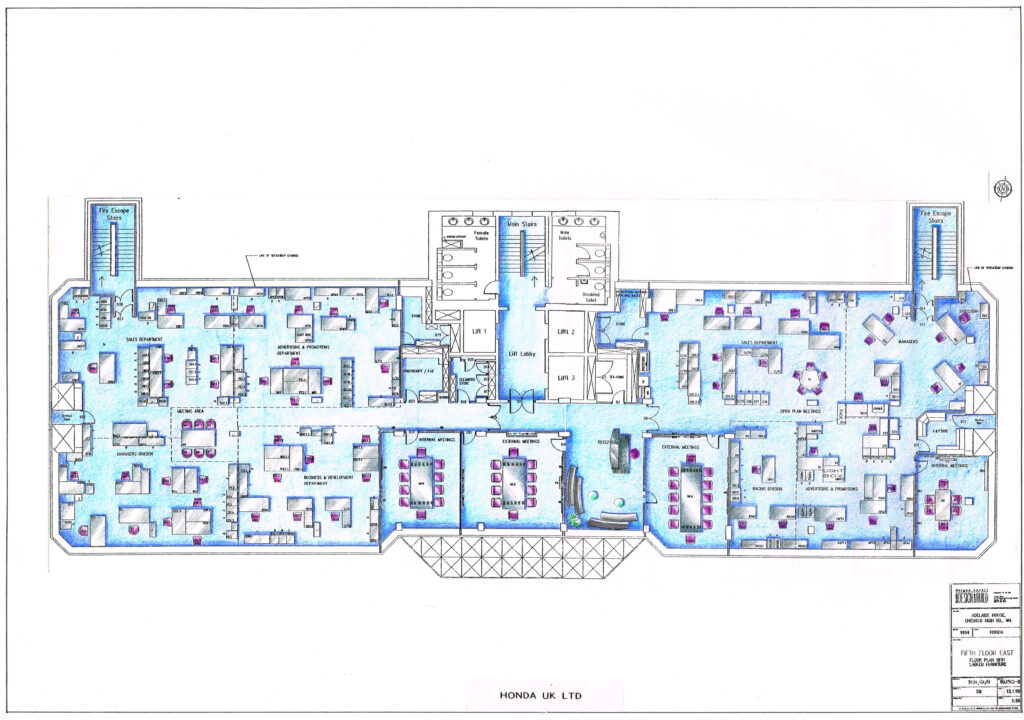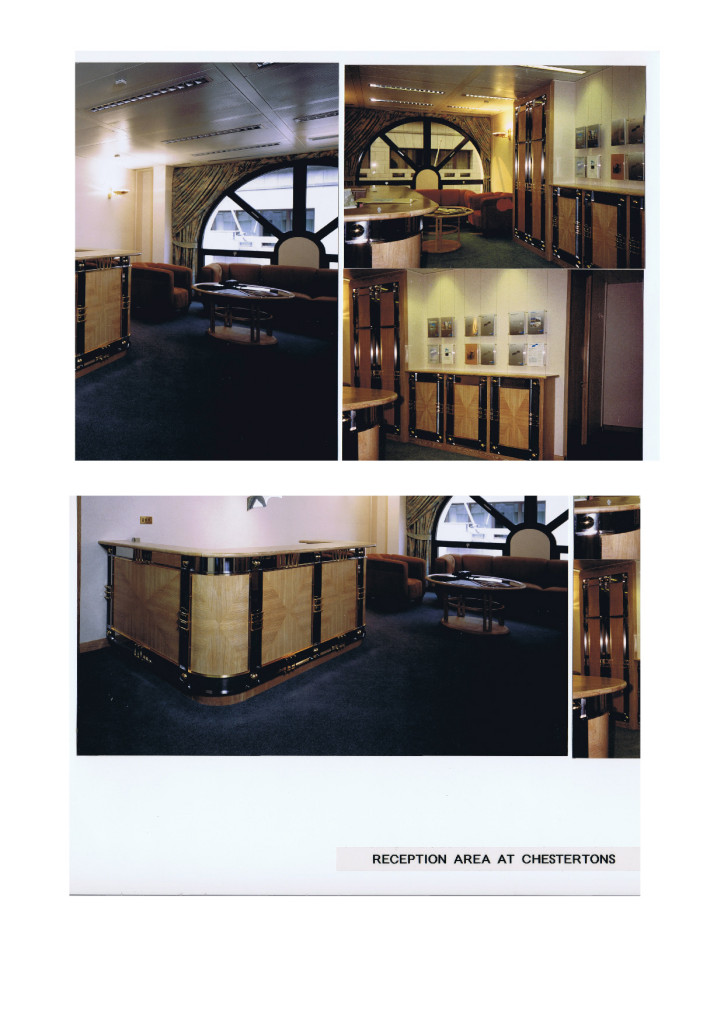Commercial Interiors projects for Corporate Clients
Commercial Interiors for Corporate Clients, were designed while working alongside Design & Build Companies. Involving creating new Space Planning and new contemporary, bespoke interiors. My freelance projects followed on from previous experience, working as a young Interior Designer, for London based companies.
https://www.atlantic-interiors.co.uk

A General Arrangement Plan and a Mood Board.

Commercial Interior Design for Corporate Clients, with Design & Build Companies, included freelancing with the Interiors Group, Sunbury. We designed a variety of commercial interiors projects, alongside the team. The Plan below shows a typical space planning concept design. This was for our Client lastminute.com, a proposed new office, at Buckingham Gate, London.
https://www.lastminute.com

Commercial Interior Design for Clients Honda UK, Chiswick – The two main departments at Honda UK, the Motorbike and the Car Departments were space planned on either side of the Reception Area. The Reception furniture designed was the classic black leather Eileen Gray Sofa and Coffee Table in glass and chrome circluar. The Reception Counter was designed to reflect the motor industry, with metalic formica, and black rubber, with a canteliver top section on a chrome support. A project with Morgan Lovell D&B, London.

Bespoke Joinery

The Design Process
Commercial Interiors involves initially liaising with Clients and taking a Brief. Including talking to Managers and encouraging them to involve will their staff in the new layout decisions. So enhancing the way staff work together. The result is the best successful outcome, for their company.
By developing the design, we provide design inspriation and a creative new space plan. Then guiding companies through the design process, for their successful new future office. The new design then improving their office environment,with a more functional layout, facillities and storage.
Alongside this then producing creative Mood Boards for Clients. These illustrate new the furniture, finishes and lighting design. Often we design bespoke reception counters, when required. The finished Reception design always reflecting the company brand and style. So enabling them to successfully present their enhanced image, to their Clients.
The project development might involve producing technical drawings of bespoke elements and procurement. Providing a seamless build, by running design projects through the building stage. This involves liaising with other professionals and services, explaining the design. This stage includes hosting a weekly meeting with Clients and Builders. Together with providing on-site monitoring of the design project. Listing and by arranging to resolving of any snagging, on site, to the successful completion stage.
https://www.chestertons.com