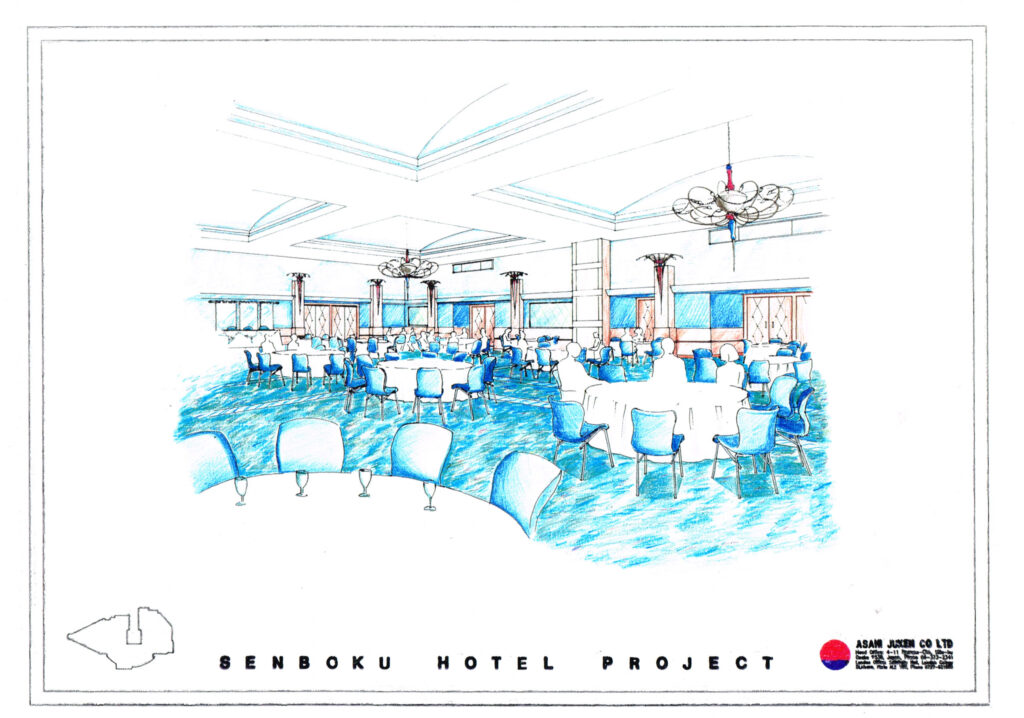The Sheraton Hotel, Soma Bay, Safaga, Red Sea Resort
International Hotel Design projects include a main project, which was the design for the Sheraton, Soma Bay. Then based in Cairo, with Ayala Middle East Development Co. Ltd. The Pharonic design theme is modern and references the time of the Egyptian Pharohs. My main responsibilities were the design of the Cocktail Bar and the Seafront Beach Restaurant. Also the Conference Rooms and Meeting Rooms, working alongside local architects and technicians.
The Grand Lobby
htpps://marriot.com/sheratonsomabayresort
Also assisting with the design of the marble column finishes and decoration, for the Grand Lobby Area. Our designs were presented regularly to Sheraton, the Hotel operators and the owners, the Soma Bay Development Group.

The Cocktail Bar
The Cocktail Bar was designed with feature lighting above black granite bar tops. With a light colour scheme, the design uses references to ancient Pharonic Egyptian decorations and local art.

The procurement stage of the fabrics, furniture and light fittings, was interesting. This involved sourcing the required, furniture finishes and sheduling all F.F.& E. items required.Enjoying researching and then incorporating the craft of local artisans on bespoke elements of the hotel, for example with lighting design and textile design. Creating a modern but authentic Egyption interior. For example for the bespoke, this over-bar Lighting feature, commissioned from local lighting designers.

The Meeting Room and Conference Rooms
Developing the Pharonic style, these themes were used in the Conference and Meeting Rooms design as well. As Interior Contractors, following the design, we were responsible for the final construction drawings package, services and lighting design layouts.

Another hotel project at Ayala Middle East was the proposed Intercontinental Forum Hotel, Hurghada. Designing the interior concept design of the Restaurants and Sports ‘Action Bar’ together with the Function Rooms. Including the hotel F. & E. Design and project presentations. Another project involved the Master Planning of a street of Bars and Restaurants, for the Egyptian Windsor Hotel Group and the presentation.
International Hotel Design, S.E. Asia – 6 Star Empire Hotel, Brunei Darussalem.
The Empire Hotel is a large Golf Resort on the coast, in Jerudong, Brunei. My responsibities involved the original hotel design of the Li Gong Chienese Restaurant Design, plus the Sushi, Tempura, Teppanyaki Restaurant and A La Carte Restaurants.
htpps://www.theempirebrunei.com
An artists impression by Danny Meyer, of the Li Gong, at the Empire Hotel.
The Li Gong Chienese Restaurant is a tall glass structure, supported by large columns. There is an upper Mezzanine Dining Area.

The interior design scheme included feature dome up-lit ceilings and chandeliers. Columns were clad with blue slate, to match the flooring at the Entrance area. Integral concealed lighting was set into columns. Additional modern wall lghts were also added to columns. Bespoke silk large lantern-style chandeliers, were designed, adding interest and warmth. These chandeliers are positioned above the main staircase and also on the Mezzanine Dining Level ceiling above.
The Retail Areas


Retail Areas of the hotel and the Atrium Cafe, were next areas too design. The Retail Area flooring features a warm beige local marble, inlaid with decorative, contrasting marble mosaics.
Marble pilasters in light white and green veining are set between the Cherry timber framing wall panels of the retail shop fronts. The Retail Arcade ceiling, features a decorative plaster coving detail, which conceals uplighting and the air conditioning grills. Alongside my team, the designs were then developed into the construction drawings set.

The Hyatt Regency Sharm el Sheikh Lobby Area, the Sea View Lounge, d’Brant Joyce Architects, London and Arcadia.
For the Hyatt Regency Hotel design, my focus was on creating new concept design and space planning for the main public areas. Designing the Main Lobby, Reception Area, plus the Hotel Restaurant and the Ocean View Lounge. Then also progressing with the design with the Souk Area, the Spa and the Beach House Restaurant.
htpps://www.hyatt.com




Hotel Design – Thistle Hotel Middlesbrough
This was a freelance hotel design project with Ratcliffe Stott Partners Ltd., Architects. The design was to follow an initial concept, by others, which was successful at the Glasgow Thistle Hotel. Responsible for designing the Comotion Bar & Gengis Restaurant design and Function Rooms. So co-ordinating the design with the Thistle Hotel, Glasgow.


International Hotel Design – Proposed Senbuko Hotel in Osaka, Namba Hotel & Hiroshima Golf Club, Japan.
At Asahi Juken Development Co. U.K., International hotel design includes the Namba Hotel, it’s Salisbury Coffee Shop and the Reception Areas. Another project was Senbuko Wedding Hotel in Osaka. Designing the proposed Bridal Retail and Rental Areas, the Bridal Corridor and Function Rooms, with contemporary themes.
My projects involved designing the Restaurant and Private Dining Rooms at Paladian Hiroshima Golf Club, as well. Liaising on projects, alongside the team of designers, architects and technical staff, in the U.K. and Japan,





The Proposed Senbuko Hotel Project, Osaka , Japan – Elevations of the Main Hotel Lobby Reception and concept design sketches of the Bridal Retail Areas, in this Wedding Hotel.
Namba Hotel is a city centre Capsule Hotel, this is the Coffe shop design, from 1990. Below is the Salibury coffee Shop, in the Namba Hotel, Osaka, Japan.



